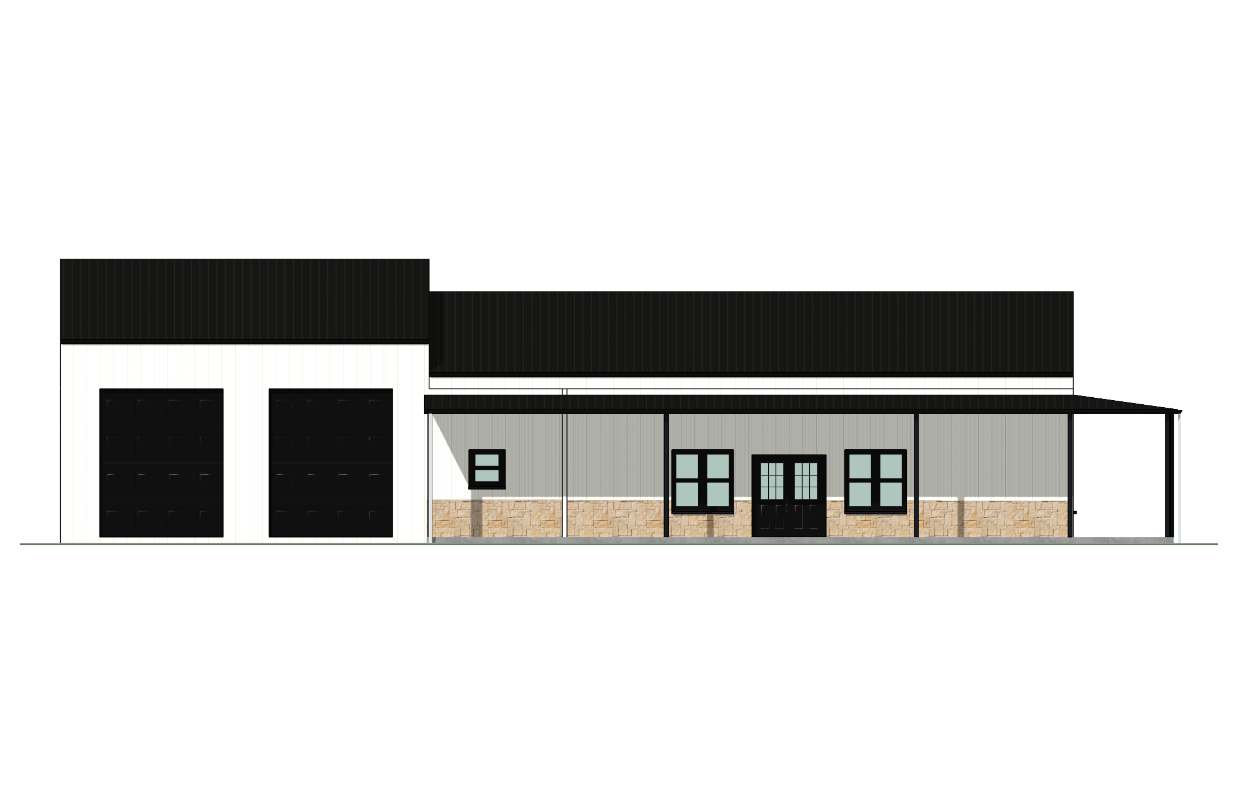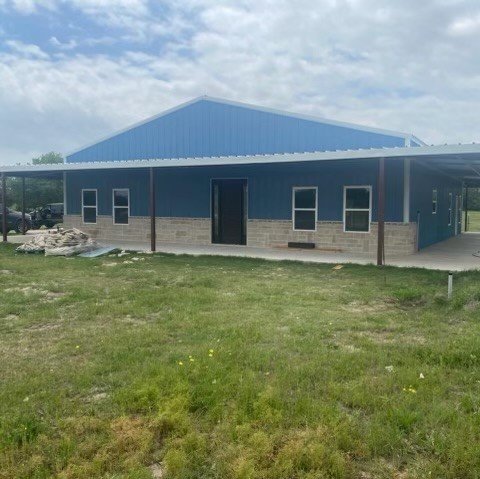Design
Just like with our Custom Homes, we have the knowledge and ability to design your New Barndo, in house!
When utilizing our design capabilities, you should expect a healthy flow of information. Our process includes the following:
Initial Consultation and inspiration review.
50% review
75% review
Final touch ups and exterior facade selections,
Estimating
When shopping Builders, you probably hear a “square foot price”, quite often. In many cases, this pricing is “Subject to Change”, and quoted low as a gimmick to get you in the door..
We prefer to quote high value estimates that include measurements, and all of your selections (with realistic budget numbers).
Our Estimating Process includes:
Initial Budget Discussions- Grade of finishes and fixtures.
Selections Type- Flooring, counters, cabinets.
Material and Labor takeoffs
Budget and Estimate Review
This process may repeat itself as often as it takes as we work to include your must-haves and wants into our package.
Construction
Following Contract signing, Construction can begin!
A typical Barndo-build should follow this format:
Site prep & Land Clearing (3-5 days)
Form boards and Plumbing Rough (3-5 days)
Pour day!! (8-12 hours)
2 week layover while our new pad hardens.
Steel Frame, Sheet metal, Doors and Windows (1-3 Weeks)
Interior Frame (1-2 Weeks)
Mechanical, Electrical, Plumbing Top-out Bringing everything up into the frame (1-2 Weeks)
Spray Foam Insulation Our typical includes 1” Closed Cell all around, with 3.5” Open Cell encapsulating the living space. (1-3 Days)
3 day layover for the Spray Foam to off gas properly
Sheetrock and texture- Priming the walls (1-2 Weeks)
Cabinet Measure (1 Day)
Trim Carpentry and Closets (1-2 Weeks)
Tile Work (1-2 Weeks)
Cabinet Install (1-2 days)
Flooring Depending on type (3-5 Days)
Paint 2 coats after primer (5-7 Days)
Counter Tops Install (1 Day)
MEP Trim out Installing fixtures throughout the home (5-7 Days)
Paint and Trim Touchups and Punch list (1-2 Weeks)
-
On average our projects take between 5-7 months to complete.
-
We have a history with various Lenders, as well as experience with the approval process for New-to-us Lenders!
-
We can service this request as well!
-
Vapor and humidity problems arising after a home is insulated is generally caused by an improperly sized or equipped HVAC unit. It is imperative to not “Over size” your unit, or forget to install fresh air intakes.







